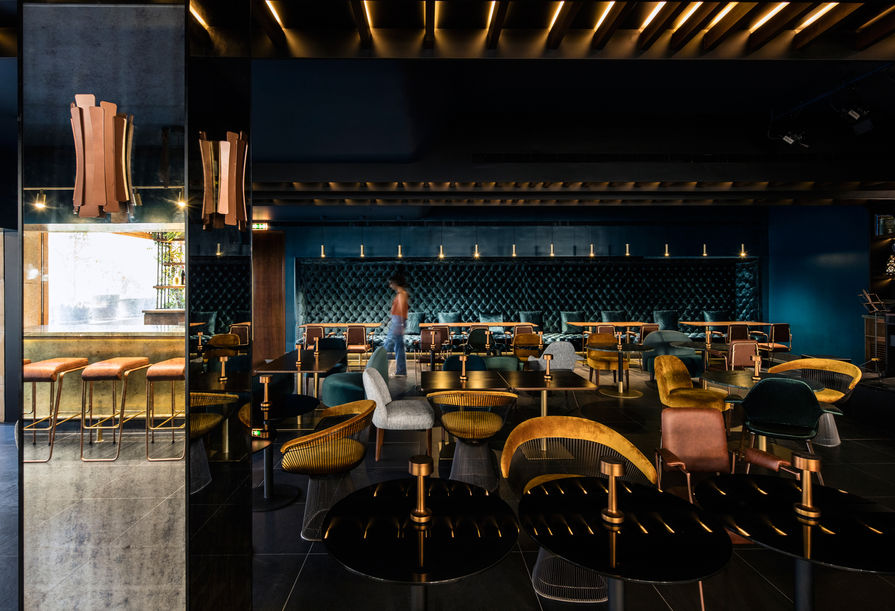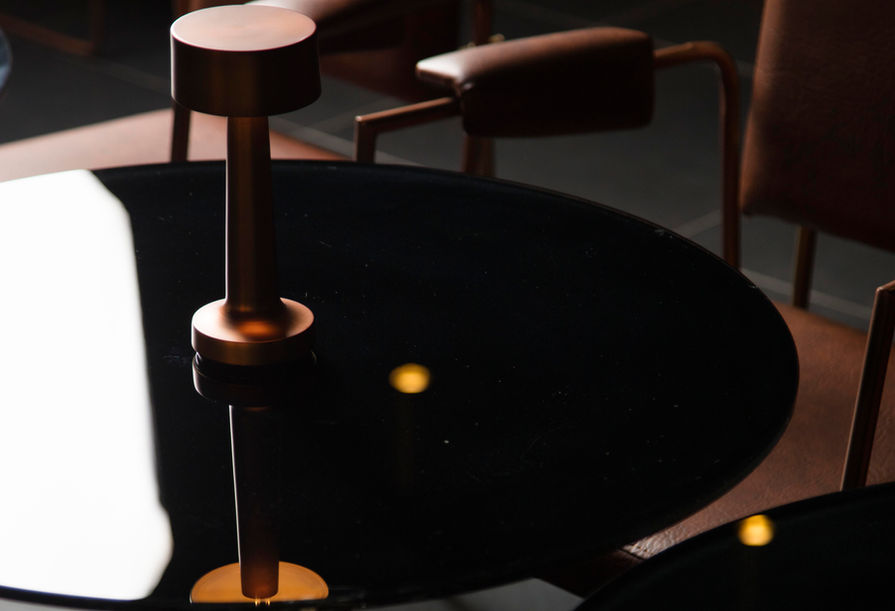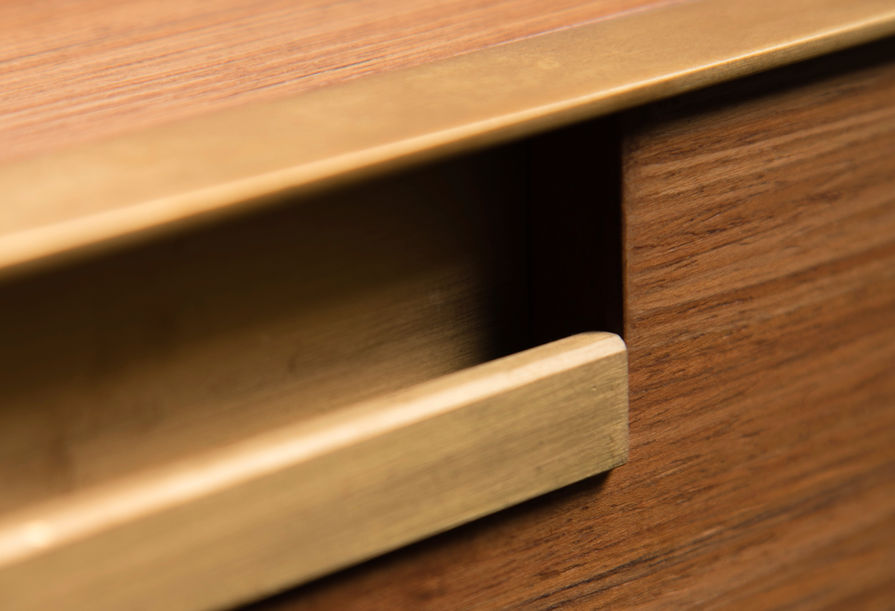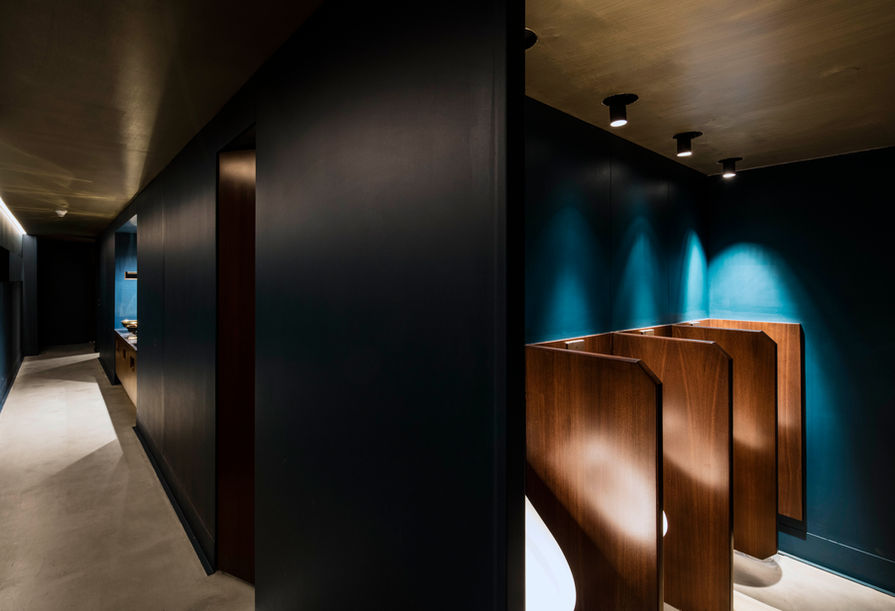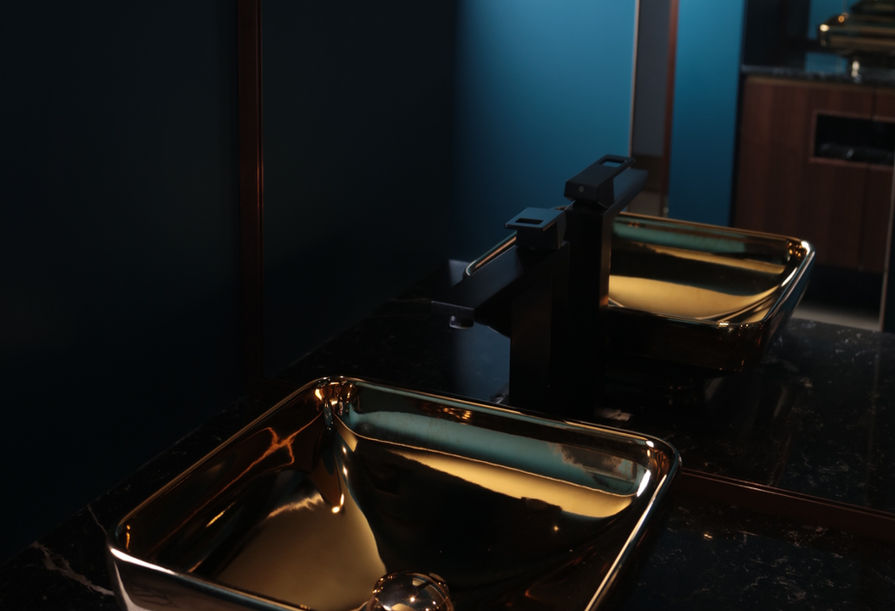FOLLOWING THE TIDE
Coffee-table Collection
This collection is inspired by the lagoons and cenotes in the state of Quintana Roo in Mexico: the movement of the tide and the change in topography reveal different materials shaping the intersection of earth and water. "Following the Tide" is an explosion erupted from the circular nucleus, dispersed into crushed Forest Green marble and aggregates of recuperated brass. It is composed in a pigmented resin on an oxidized bronze base.
Dimensions | W 193 cm, L 145 cm, H 40 cm
Materials | Forest Green Marble, Resin, Recuperated Brass Powder
Date of Completion | September 2019
Production | The Piecemakers @thepiecemakers_beirut and Marm Group @marmgroup
Photos | T Sakhi
I WAS HEARING COLORS
SAX Jazz Restaurant & Lounge
SAX is a jazz restaurant designed to cater for harmonious physical & visual interactions. The dynamics and movement between the musicians and performers on stage and the various corners of the venue were essential. Thus, different seating areas with a particular function were created: a formal dining area stretches down the entire left wall, while an elongated bar takes over the entire facing wall. In the center, low-seating allows customers to enjoy the stage performance more intently, while high tables further back, integrated within the library racks, caters for side conversations. Finally, “love-bird cages”, surrounded with greenery, offer a more cocooned intimacy & sensual experience, while maintaining an unobstructed view of the entire floor.
WATCH SHORT-FILM in collaboration with director Cyril Aris.
Client | Sky Management Holding
Location | Beirut Souks, Beirut Central District, Lebanon
Area | 700 sqm
Date of Completion | October 2017
Team | Tessa Sakhi, Tara Sakhi, Aman Slim
General Contractor | Acec
Sub-Contractor | Joe Habchy
Mechanical Engineer | Sharingem
Electrical Engineer | Sharingem
Sound Engineer | Roger Bou Farhat
Landscape Architect | Roots
Photos | Ieva Saudargaite





